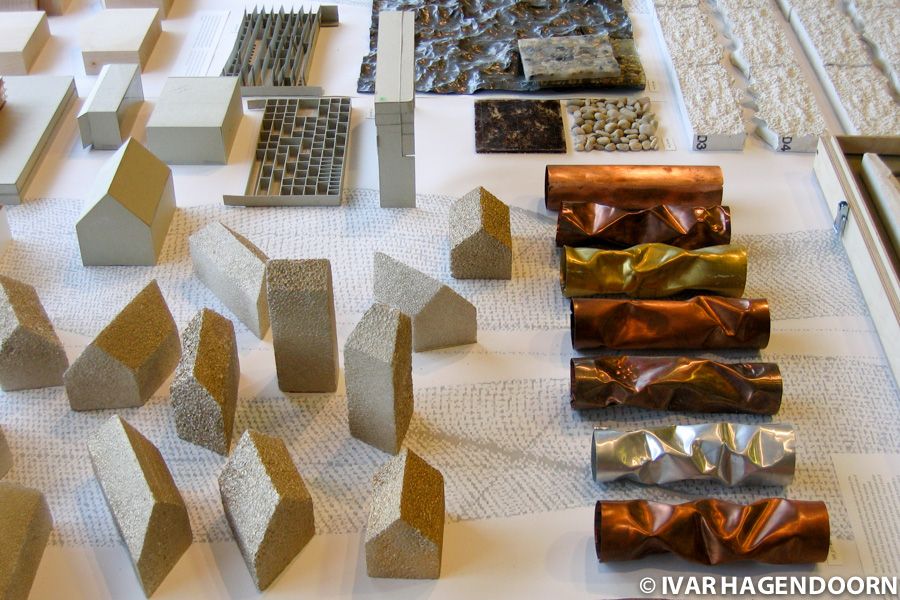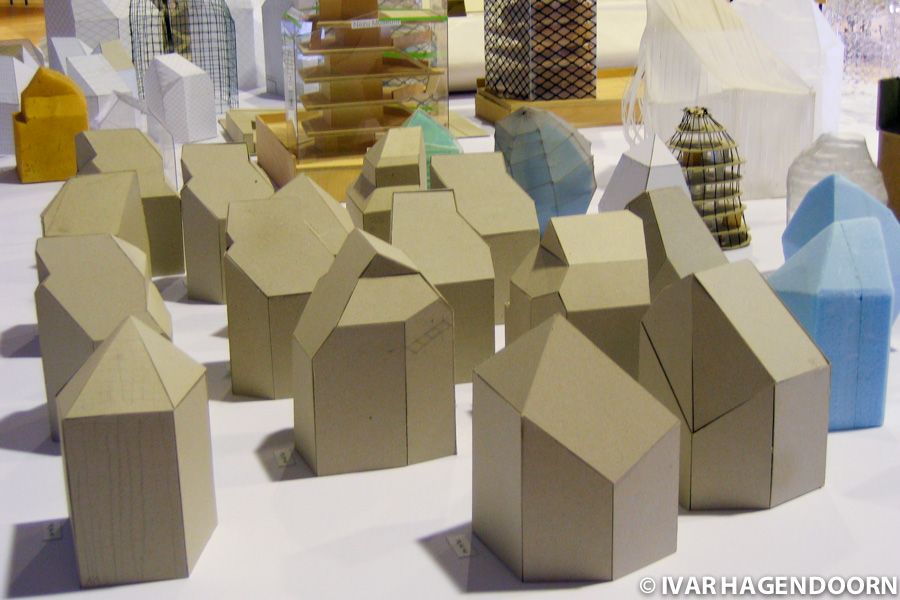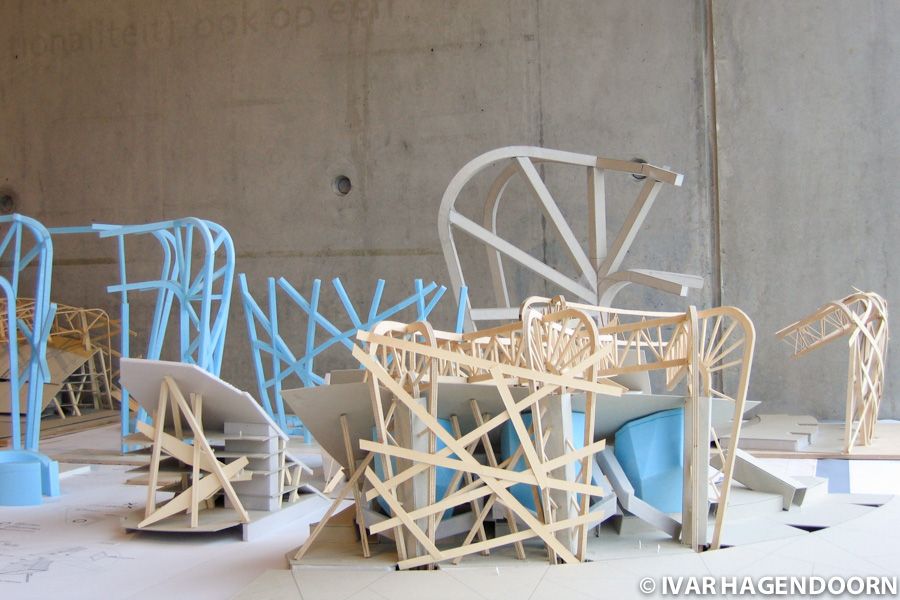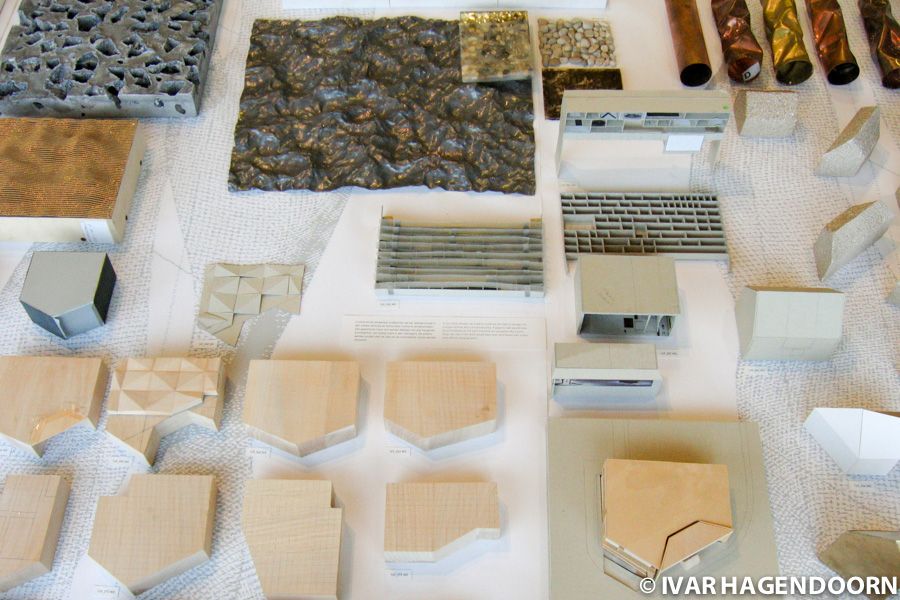I have a confession to make. Ever since I was a child I have loved the smell of fresh concrete and asphalt. And whenever I am at a gas station I like to take a deep breath to fill my nose with the smell of gasoline. I know this may not be the healthiest thing to do, but it smells so good. If you've ever been inside the Paris underground you will know that it has a peculiar smell, very different from the New York or London underground. It hasn't really changed over the past 15 years or so that I've been going to Paris either. I like it and to me it is part of the charm of Paris. I have always been ashamed of this strange fascination with scents, but I am no longer. (Did you ever notice that the night smells different than the day?). As I recently discovered my fascination is shared by two of today's most respected architects, Jacques Herzog and Pierre de Meuron.
For a long time Herzog and De Meuron have been interested in the scent of buildings. The experience of architecture is not purely visual or spatial. They even went so far as to collaborate with a perfumer on the creation of a series of olfactory objects. And why not? If fashion designers can design a perfume then why not also architects? On the occasion of the exhibition "Beauty and Waste in the Architecture of Herzog & De Meuron" at the Netherlands Architecture Institute, they have created a limited edition perfume called Rotterdam, which lists Rhine water, dog, hashish, algae, vin chaud, fur and tangerine among its components. And guess what, it smells great.
Some people might see this as the next step in architects' rise to the status of style icons. If you can't afford a Comme des Garçons dress or a Helmut Lang suit you can always distinguish yourself by wearing the perfume. Now, if you can't afford a building, not only can you buy the coffee table book, you can also get the perfume to wear yourself or to give your apartment a touch of Herzog & De Meuron. I think it's fun and I can't wait until Zaha Hadid launches her own cosmetics line.
Architecture exhibitions are notoriously difficult. In the words of Jacques Herzog, "since architecture itself cannot be exhibited, we are forever compelled to find substitutes." A photo of a building is first and foremost a photo, just as a drawing is a drawing and a model some sort of a sculpture. You will never experience the built design the way you look at a model. This is why today architects frequently use computer animations to show a run through the building.




There are no such animated movies at "Beauty and Waste in the Architecture of Herzog & De Meuron". Other than that nearly every possible manifestation of architectural thinking is there: from material studies to technical drawings and from initial models to full-scale prototypes. The exhibition's emphasis is on what Herzog & De Meuron refer to as the office's "accumulated waste": all that is left over from the design process when a project is finished. Thus there are few photographs of built projects with which to compare the models. Instead there are many studies of materials, of the shapes of crystals and the patterns in dented metals. Together they give a fascinating insight into the thinking that goes into Herzog and De Meuron's designs. The exhibition could therefore also have been called something like "Inside the Mind of Herzog & De Meuron".
The exhibition brings out clearly the design aspect for which Herzog & De Meuron are perhaps most famous: the building's skin. There are prototypes of the concrete panels used in the façade of the Technical School Library in Eberswalde, which feature photos by Thomas Ruff, of the façade panels for the new De Young Museum in San Francisco and for the Walker Art Center in Minneapolis. In this fascination with material qualities one can see the influence of the German artist Joseph Beuys with whom Herzog & De Meuron collaborated in the late 70s, although of course their fascination may have led them to Beuys in the first place.
The exhibition is divided into two parts. One section has been designed as what Herzog & De Meuron refer to as some sort of a market place, with models and studies of materials laid out on tables like the merchandise at a market. A few walls have been erected to create a number of connected galleries, which provide room for the second part of the exhibition, consisting of artworks by some of the artists with whom Herzog & De Meuron frequently collaborate, some early sketches and an urban planning project. Some walls have been covered from top to bottom with small equally sized photos and technical drawings of the Schaulager in Basel.
Most of the tables in the main space are devoted to one or two projects. One table displays the models for many of their early projects, including one tiny model of the building for which Herzog & De Meuron are at the moment the most famous, but which I find among their least successful, the Tate Modern in London.
On each table a small note provides some brief information about the project and why a particular design solution was chosen. This way we learn that the structure of the Dominus Winery in Napa Valley takes advantage of the extreme variety in temperature over the course of a day. The walls consist of wire containers filled with stones, so called gabions, which you also find along the roads in some mountainous areas. It required Herzog & De Meuron to design a model at their office in Basel and then an on-site full scale nine meter high mock-up to test the design's structural feasability. The model included in the exhibition, which has large pieces of gravel as walls, is truly extraordinary. The same holds for the 1:20 façade model of the Allianz Arena soccer stadium in Munich, currently under construction.
It might have been interesting if there had been a chronology to the presentation of, say, one project, that would have allowed tracing the false scents and sudden twists in the design process. But this is nitpicking. I actually liked the profusion of shapes and materials. Like "Content", last year's exhibition of recent work by OMA|Rem Koolhaas, "Beauty and Waste in the Architecture of Herzog & De Meuron" is a visual treat. You can easily spend an hour and half or more looking at all the various exhibits. But how did it smell, I can hear you ask? I must say that apart from where the olfactory objects are lined up I didn't smell anything particular.
Beauty and Waste in the Architecture of Herzog & De Meuron is at the Netherlands Architecture Institute, Rotterdam until 8 May 2005.